
To know Jesi
Monuments
Boundary Walls
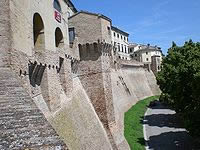 The fortified boundary walls contained the medieval town core in a solid trapezoidal shape with 1,5 Km of
perimeter. They were erected in XIV century in a Romans style for represent the municipalty freedom.
In XV century the boundary walls were totally rebuilt by famous military architects (Baccio
Pontelli and Francesco di Giorgio Martini); they were formed with brackets massive walls, reinforcemented
with tower and opened by seven gates. The walls configuration change by the ground morphology, from plain to hill. The Southern walls were flanked
by a deep moat and they looks low with vertical curtain. On the Eastern side the walls are more high and
imponently and have renforced certains for a greater defence against fire arms.
On the Western side there was the Pontelliana stronghold, projected by Baccio Pontelli in 1487 and wrecked
in 1527.
The fortified boundary walls contained the medieval town core in a solid trapezoidal shape with 1,5 Km of
perimeter. They were erected in XIV century in a Romans style for represent the municipalty freedom.
In XV century the boundary walls were totally rebuilt by famous military architects (Baccio
Pontelli and Francesco di Giorgio Martini); they were formed with brackets massive walls, reinforcemented
with tower and opened by seven gates. The walls configuration change by the ground morphology, from plain to hill. The Southern walls were flanked
by a deep moat and they looks low with vertical curtain. On the Eastern side the walls are more high and
imponently and have renforced certains for a greater defence against fire arms.
On the Western side there was the Pontelliana stronghold, projected by Baccio Pontelli in 1487 and wrecked
in 1527.
Clementino Arch
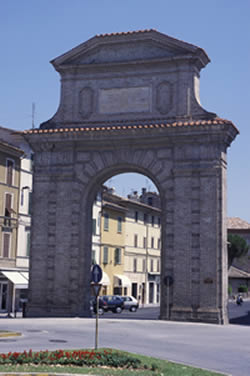 It is a triumphal arch erected in 1734 planed by architect Domenico Valeri in honour of Pope Clemente XII of Orsini.
It was a Pope tribute for his well-deserving: in fact he suppressed the wheat's duty and he repaired the road from Nocera Umbra to Adriatic Sea that was called "Clementina"(actually State Road 76).
Clementino Arch is the focal point of the main street nominated Giacomo
Matteotti.
It is a triumphal arch erected in 1734 planed by architect Domenico Valeri in honour of Pope Clemente XII of Orsini.
It was a Pope tribute for his well-deserving: in fact he suppressed the wheat's duty and he repaired the road from Nocera Umbra to Adriatic Sea that was called "Clementina"(actually State Road 76).
Clementino Arch is the focal point of the main street nominated Giacomo
Matteotti.
(Photo by Candolfi Jesi)
Palace of Signoria
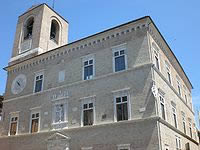 One of the most impressive public building of the region, it was built between 1486 and 1498 planned
by architect Francesco di Giorgio Martini. On the Palace of Signoria's frontal centre there is an high relief
of the town's escutcheon (a crowned rampant lion) and the portal of "Salara", all made by Michele di
Giovanni from Milan and his son Alvise. The angular tower was banked in 1661 and surmounted by a dome but
unfortunately it ruined in 1666. The inner colonnaded courtyard has fourteen small arches supported by red bricks
pillares. Andrea Sansovino in 1519 projected the cross vault of the second order. The palace houses the "Planettiana
Municipality Library" founded in 1859 by Angelo Ghislieri. Today is one of the most important region's library
with own 110.000 volumes.
One of the most impressive public building of the region, it was built between 1486 and 1498 planned
by architect Francesco di Giorgio Martini. On the Palace of Signoria's frontal centre there is an high relief
of the town's escutcheon (a crowned rampant lion) and the portal of "Salara", all made by Michele di
Giovanni from Milan and his son Alvise. The angular tower was banked in 1661 and surmounted by a dome but
unfortunately it ruined in 1666. The inner colonnaded courtyard has fourteen small arches supported by red bricks
pillares. Andrea Sansovino in 1519 projected the cross vault of the second order. The palace houses the "Planettiana
Municipality Library" founded in 1859 by Angelo Ghislieri. Today is one of the most important region's library
with own 110.000 volumes.
Openings Timetables:
- Winter Hours: Monday 3.00 p.m.- 7.00 p.m. / Tuesday & Wednesday 9.00 a.m.- 1.00 p.m. & 3.00 p.m.- 7.00 p.m.
Thursday & Friday 9.00 a.m.- 6.00 p.m. / Saturday 9.00 a.m.- 1.00 p.m
-
July: from Monday to Saturday 9.00 a.m.- 1.00 p.m.
- August: from Monday to Saturday 9.00 a.m.- 1.00 p.m.; closed first 3 week
- Closed Sunday and Holydays.
Federico II Square
It is the most hystorical important town's square all contained by nobiles building and by the Cathedral. It rise up on ancient Roman's Hole and it was founded too the foundation of the Theatre and the thermal baths. After the barbarian invasions it was built the first Jesi Christian's Cathedral. The S.Stefano day of 1194 Federico II the Emperor was borned under a big pavilion erected on purpose. For remember S.Floriano, in municipality's age, all the subject people used to meet every May 4 of the years in this square for a tribute to the town and to celebrate the patron Saint. The celebration was called Palio San Floriano. Today the square has a characteristic balustrade realised in 1758 by Gaetano Stegani, an architect from the Urbino League. The fountain-obelisk was planned by Raffaele Grilli and Luigi Amici.
Pergolesi Theatre
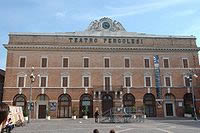 It was built in 1790 in Repubblica's Square and was inaugurated in 1798 with two operas of Cimarosa: the "Capricciosa Corretta" and the "Principe Spazzacamino" that were sung by the soprano Anna Guidarini,
mother of Gioacchino Rossini.
In 1883 the theatre changed its name from the ancient Concordia to Giovan Battista Pergolesi, a great musician of Jesi.
It was built in 1790 in Repubblica's Square and was inaugurated in 1798 with two operas of Cimarosa: the "Capricciosa Corretta" and the "Principe Spazzacamino" that were sung by the soprano Anna Guidarini,
mother of Gioacchino Rossini.
In 1883 the theatre changed its name from the ancient Concordia to Giovan Battista Pergolesi, a great musician of Jesi.
Pianetti Palace
It was constructed in mid-eighteenth century and it is an italian Rococo masterpiece. The long ade is opened by one hundred windows, instead on the backside there is a gorgeus garden. Inside is hosted the art gallery in which there are some Lorenzo Lotto's paints: "Visitazione" (1530), "Annunciazione", "Madonna col Bambino e santi", "San Francesco che riceve le stimmate" (1526), "San Gabriele", "Annunciata"(1526) and his masterpiece: "Giudizio di Santa Lucia" (1531). Furthermore are guarded: funerary inscriptions, Della Robbia's pottery, Pharmary jars and ceramics.
Balleani Palace
It is a local Baroque example and was made in 1720 by the Roman architect Francesco Ferruzzi's project. On the elegant frontal there is a featured Rococo balcony upbeared by four powerful telamons, realised in 1723 by Giovanni Toschini. Internally strucks for the wealth of saloons whith light and refined stuccoworks performed by differents artists: Giuseppe Confidati, Antonio Conti, Marco d'Ancona, Orazio Mattioli and the painter Giovanni Lanci.
Ripanti Palace
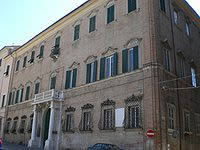 It extends for all the Southern side of Federico II square and it constitutes one of the most extensive
complex of the town. The original nucleus reascends at XV century and then was amplified. In 1724 Emilio Ripanti purchased the S.Lucy Hospital, so Ripanti palace too was fused with the new property. The palace
was restored by Andrea Vici's project. The square's prospect, in a later-Baroque style, is furnished of
large portal with balcony supported by columns and presents three rows of windows with architraves
ornamented by emblems of shell, sunrise and eagle. Internally an entryway introduces at a monumental staircase
decorated by two statues of Gioacchino Varlè. Ripanti family had famous juriconsults, writers and prelates,
but it extincts in mid XIX century, so the palace took part of bishop and actually is the headquarter of
the Diocesan Museum.
It extends for all the Southern side of Federico II square and it constitutes one of the most extensive
complex of the town. The original nucleus reascends at XV century and then was amplified. In 1724 Emilio Ripanti purchased the S.Lucy Hospital, so Ripanti palace too was fused with the new property. The palace
was restored by Andrea Vici's project. The square's prospect, in a later-Baroque style, is furnished of
large portal with balcony supported by columns and presents three rows of windows with architraves
ornamented by emblems of shell, sunrise and eagle. Internally an entryway introduces at a monumental staircase
decorated by two statues of Gioacchino Varlè. Ripanti family had famous juriconsults, writers and prelates,
but it extincts in mid XIX century, so the palace took part of bishop and actually is the headquarter of
the Diocesan Museum.
Ricci Palace
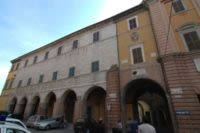 It rises up on the "Rocca Pontelliana" area with the backside on the Repubblica's square and where rises
a Neoclassical facade. Ricci Palace was desiderated by Count Vincenzo Di Costantino Ricci that in 1544
entrusted the execution to Guido Di Giovanni da Bellinzona and Pierantonio Di Baldassarre da Carena.
The palace is characterised by ashlar frontal with diamonds cut stones and by a six arches arcade.
The works ended in 1547 by the Jesi's builders Guido Di Giovanni and Giovanpietro Di Beltrani..
It rises up on the "Rocca Pontelliana" area with the backside on the Repubblica's square and where rises
a Neoclassical facade. Ricci Palace was desiderated by Count Vincenzo Di Costantino Ricci that in 1544
entrusted the execution to Guido Di Giovanni da Bellinzona and Pierantonio Di Baldassarre da Carena.
The palace is characterised by ashlar frontal with diamonds cut stones and by a six arches arcade.
The works ended in 1547 by the Jesi's builders Guido Di Giovanni and Giovanpietro Di Beltrani..
Colocci Palace
Former gentilitist residence of Marquis Colocci presents a linear tile frontal and a rusticated portal which give access on a large and scenic staircase supported by columns maybe on a Vanvitelli design. As it is today the palace is the result of a several interventions realised in XVI and XVII centuries. The eighteenth century transformation occulted the Renaissance edifice appearance; the noble floor conserves pavillion ceilings, in particular that of the party saloon decorated by illusion paintings. The flat top conserves entirely furniture and furnishings of past centuries, in fact it was transformed in a museum.
Honorati-Carotti Palace
The palace was completed at last of 1700, it was of Renaissance source but was restructured repeatedly from 1703 after the acquisition by Bernardino Honorati (1692-1716). It presents a Neoclassical frontal with brick. From the inner courtyard it raises a gorgeus honorary staircase, supported by pillars and columns, that conducts on the upper rooms full of Baroque and Rococo decorations and by Neoclassical paintings of Luigi Lanci. In the palace was conservated a valuable paintings collection and a rich family library started with Giuseppe Honorati and crested at the end of the eighteenth century with the Bernardino bishop. Nowadays Honorati-Carotti palace is the Praetor headquarter.

